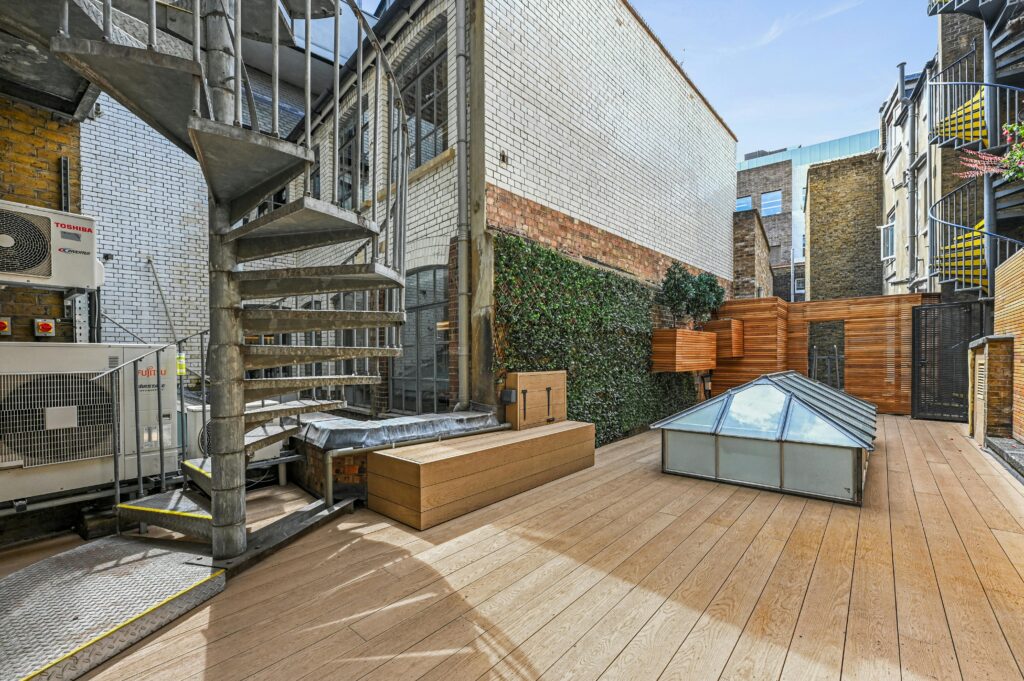You size and design for flexible working teams by planning for part-time occupancy, typically 60–80% of traditional desk space, based on how often employees are in the office.
Analyse attendance patterns, implement hot-desking, and create adaptable layouts with collaboration zones, meeting rooms, and quiet work areas. This ensures you provide enough space when teams are present without paying for unused desks, maximising efficiency and staff satisfaction.
How Much Office Space Do Hybrid Teams Really Need?
You need less space than traditional full-time models suggest. If your team works 2–3 days in the office weekly, you’ll need approximately 6–8 desks per 10 employees instead of 10 dedicated desks. Research shows hybrid offices typically achieve 70% utilisation rates on busy days, meaning desks are rarely empty on core office days.
For a 20-person team, this could reduce space requirements from 2,000 to 1,400 square feet at standard density, saving significant costs while still providing enough desks for everyone.
Key factors to consider when planning hybrid office space include:
Desk ratios: Plan 0.6–0.8 desks per person depending on attendance patterns.
Meeting and collaboration spaces: Allocate around 40% of space for shared activities.
Ancillary areas: Reduce storage, breakout, and kitchen space according to lower occupancy.
Monitoring utilisation: Track actual office usage for a few months before finalising layout.
Flexibility: Allow for modular furniture and reconfigurable zones for changing needs.
Hybrid planning also means re-evaluating ancillary spaces, as fewer full-time staff in the office reduces pressure on these zones. Monitoring attendance over a few months ensures you make decisions based on real usage patterns rather than assumptions.

Does Hot-Desking Work and Should I Use a Desk Booking System?
Yes. Hot-desking allows employees to choose available desks daily, maximising utilisation when not everyone attends simultaneously. Typical ratios for hybrid teams are 0.6–0.8 desks per person, but success depends on proper desk booking systems. These systems prevent overcrowding, allow staff to reserve desks in advance, and provide data on actual office usage.
Modern booking systems also allow managers to identify trends, such as peak days, and adjust layouts accordingly. For example, if Tuesdays consistently see 90% attendance, you may need extra desks or reconfigured collaboration spaces. Desk booking systems can also integrate with office apps or calendars, ensuring staff know where to go without confusion.
How Should I Design Office Space for Hybrid Working?
Focus on flexible zones rather than fixed arrangements. Hybrid offices benefit from a mix of individual workspaces, collaboration areas, meeting rooms, and quiet zones, supporting a variety of work activities. Studies suggest around 40% of office space should facilitate collaboration, as most employees attend primarily for teamwork, while focused work happens at home.
Furniture choices are crucial. Modular, mobile desks and reconfigurable meeting tables allow easy adaptation for varying team sizes.
Avoid permanent or heavy installations that limit flexibility. Movable partitions, lightweight chairs, and modular storage can transform spaces to suit workshops, small meetings, or solo work, making hybrid offices far more functional and engaging.
Do Hybrid Teams Need More Meeting Rooms and Core Office Days?
Yes. Hybrid teams rely heavily on collaboration, so meeting rooms are essential. Traditional ratios of 1 room per 10–15 people should increase to 1 per 6–8 people. Include rooms of varying sizes—from small pods for 2–3 people to larger spaces for full team gatherings.
Many businesses also designate 2–3 core office days where most staff attend to ensure collaboration opportunities. This requires planning desk ratios carefully, usually 0.7–0.8 desks per person, to avoid overcrowding. Coordinating core days balances the benefits of in-person teamwork with the cost savings of reduced space. Technology such as shared calendars and booking systems can make this seamless.
How Can I Maximise Savings and Efficiency for Hybrid Teams?
To avoid paying for empty space, track office occupancy for 2–3 months before committing to new leases or fit-outs. Consider flexible leases or serviced offices that allow expansion or contraction as hybrid patterns evolve.
Reducing square footage based on actual attendance, then multiplying by per-square-foot costs, reveals true savings. For example, a 30% reduction on £50 per sq ft for 2,000 sq ft saves £30,000 annually, before accounting for desk booking systems, technology, and fit-out costs.
Monitoring patterns also informs furniture purchases, meeting room allocation, and office layout. By planning carefully, hybrid offices can remain efficient, flexible, and cost-effective while supporting employee collaboration and wellbeing.
Contact us for expert guidance on sizing, designing, and optimising hybrid office spaces, including desk ratios, layouts, and occupancy efficiency.