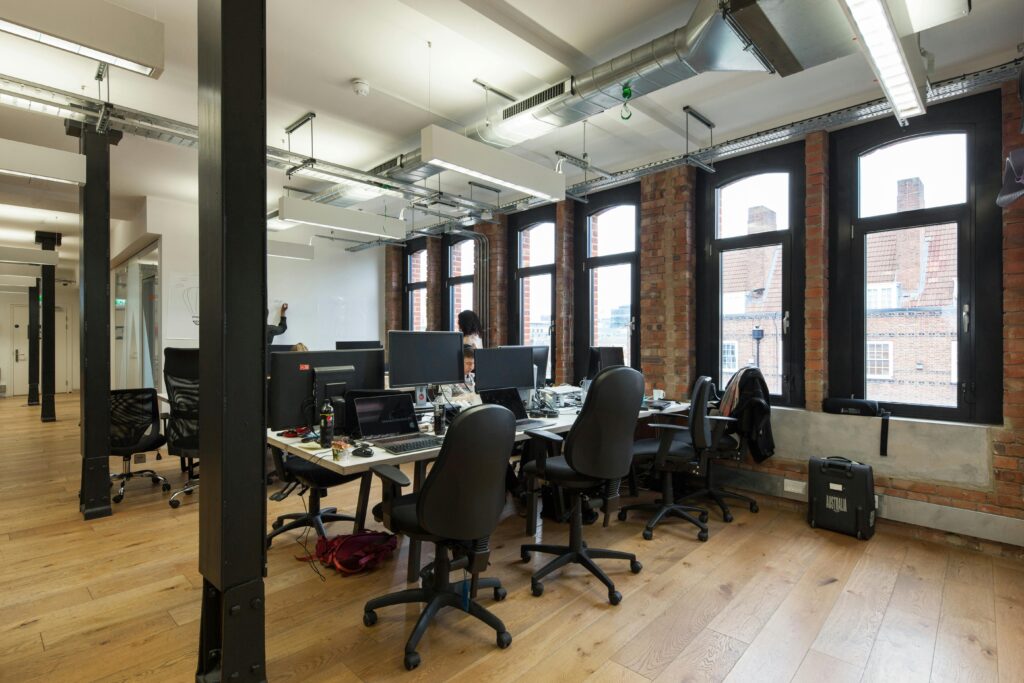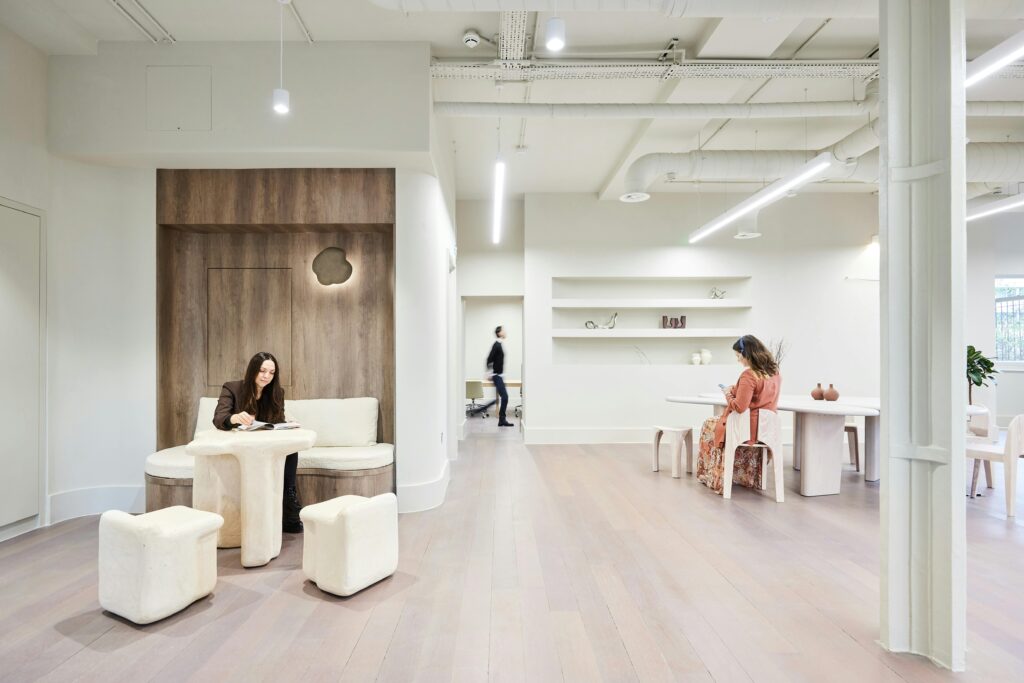You calculate the right office size by multiplying your team size by 80-120 square feet per person, then adding 20-30% for common areas and circulation space. Getting this calculation wrong can result in cramped conditions or expensive unused space.
The calculation must balance current needs with future growth plans, working patterns, and budget constraints. Modern workplace design has shifted towards more efficient space utilisation than traditional approaches.
What Is the Standard Space Allocation Per Person in London Offices?
The standard allocation is 80-120 square feet per person for open-plan offices, including circulation space, meeting rooms, and break areas. Traditional office planning allocated 100-150 square feet per person, but modern workplace design has shifted towards more efficient space utilisation.
Private offices typically require 120-200 square feet per person. Research indicates that the average London office worker now uses just 70 square feet of space, reflecting the trend towards hot-desking and flexible working arrangements.
Consider your team’s density requirements when applying these figures to your specific situation.
How Do I Account for Different Work Styles When Calculating Office Space?
You account for different work styles by adjusting space allocation based on collaboration needs, equipment requirements, and noise levels. Teams requiring frequent collaboration need more meeting spaces and informal gathering areas than those working independently.
Creative teams often need larger individual workspaces for equipment and materials. Technical teams might require specialist areas for servers, testing equipment, or secure storage.
Account for noise levels too – call centres and sales teams create more noise and may need additional space or sound insulation for optimal productivity.

What Common Areas Should I Include in My Office Size Calculation?
You should include reception areas, meeting rooms, kitchen facilities, and storage when calculating total office space requirements. Reception areas typically require 50-100 square feet plus waiting space, depending on visitor numbers and desired impression.
Meeting rooms should accommodate 10-15% of your workforce simultaneously, allowing 15-20 square feet per person. Kitchen and break areas need approximately 10-15 square feet per person.
Don’t forget storage requirements, which are often underestimated and can add 5-10 square feet per person for filing and supplies.
How Should I Plan for Future Growth in My Office Size Calculation?
You should plan for 20-30% growth when choosing office space to prevent costly relocations as your business expands. Consider your hiring plans over the lease term carefully, ensuring the space can accommodate additional desks without becoming overcrowded.
Flexible layouts help maximise space efficiency as teams expand. Modular furniture and moveable partitions allow you to reconfigure the space as team sizes change.
Review your business plan and growth projections to determine realistic expansion needs over your lease period.
What About Hybrid and Flexible Working in Space Calculations?
You should adjust calculations for hybrid working by reducing space requirements by 30-40% if staff work from home regularly. If staff work from home 2-3 days per week, you might need only 60-80% of traditional space requirements.
Hot-desking arrangements can reduce space needs significantly. However, you’ll need additional storage for personal items and booking systems to manage desk allocation effectively.
Consider desk-sharing ratios carefully – a 1.2:1 ratio (1.2 desks per person) works for most hybrid arrangements, but teams with varied schedules might manage with 1:1 ratios.
How Do I Calculate Total Office Space Requirements for My Team?
You calculate total requirements by starting with headcount multiplied by square footage per person, then adding circulation space, common areas, and building inefficiencies. Add 20-30% for circulation space after determining your base workspace needs.
Include storage requirements, technical rooms, and common areas in your calculation. Building efficiency varies significantly – older buildings with thick walls and irregular layouts may require 10-20% more space than modern, efficiently designed buildings.
Calculate your final requirement by adding workspace, common areas, storage, and circulation space, then round up to account for irregular room shapes and building inefficiencies.
For More Information, Contact Us Today!
