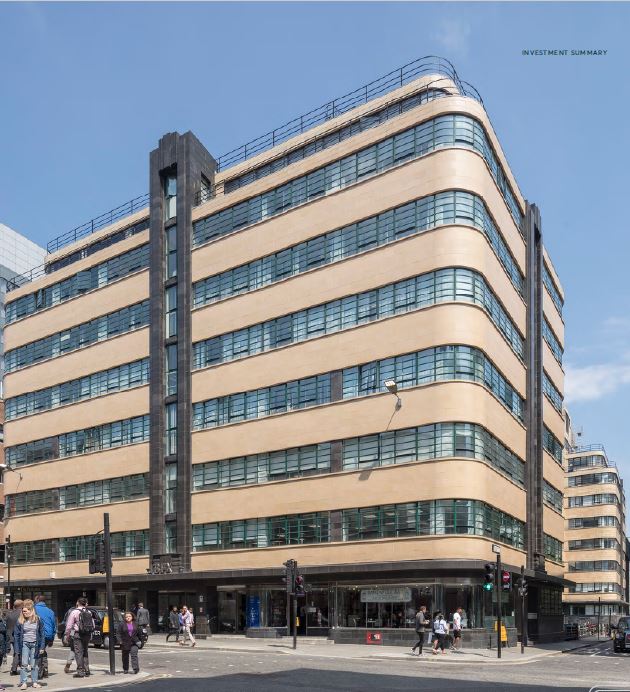Grid Seven, 1 Sterling Way, Islington, Islington, N7 9BG
Size: 2,624 – 18,524 sq ft Description: Where courtyard charm meets modern business in Islington. Grid Seven, a vibrant workspace in the heart of Islington N7, offering exceptional office space floor by floor, starting from 2,624 sq ft upwards. Nestled within a distinctive courtyard setting, this seven-storey building offers a perfect blend of tranquillity and […]
Grid Seven, 1 Sterling Way, Islington, Islington, N7 9BG Read More »
